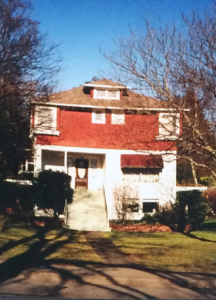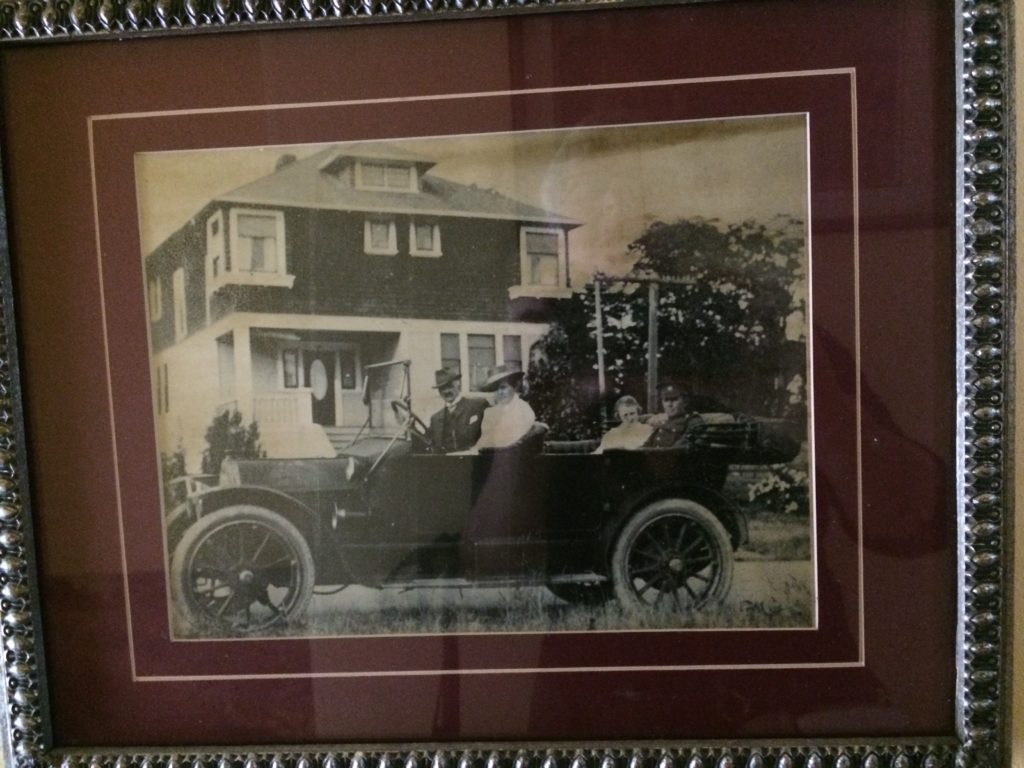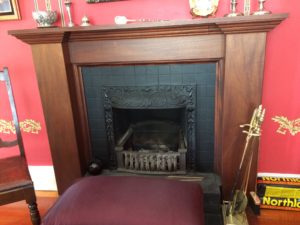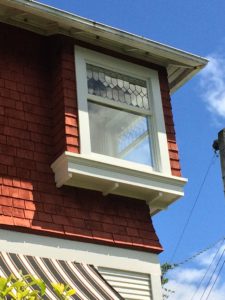The Gorge House: The House
THE GORGE HOUSE
We all scrambled up together in the Gorge House, where we lived until I was twelve. This house is very clearly etched on my memory, I can walk from room to room in my mind, identifying each piece of furniture, each picture on the walls. It was a largish house on a roomy corner lot, four-square and practical, with two main storeys, a full basement and attic. For the most part, it was of utilitarian design, except for the front hall, which had some pretensions to grandeur with a curving staircase, complete with a very slidable rounded banister. On the wall hung an ornate oval mirror in a very fancy gold frame, hung from a gold cord with tassels, all very tarnished and dull. The living room opened to the right. This room was used only for piano lessons and the Christmas Tree; it had a very cold and inhospitable air about it, augmented by the shiny black oriental table and chairs which were stored there. This furniture was heavily carved, extremely uncomfortable, and not used at all. I believe it was brought from China by Mum’s parents, and she felt obliged to have it, unsuitable though it was.
The Living Room
These Videos were captured in May 2017. You may see : Felicity, Connie, Sheila (Connie’s Daughter), Gwen (Felicity’s Step-Daughter) and the Present Owner of Gorge House who was delighted to share her home where she has kept so much of it’s original charm.
The Piano Clip
You could enter the dining room through a sliding door between these two rooms, but it was usually closed to preserve the heat. The furnace was only turned on at Christmas and other special occasions. The dining room was a little more cheery than the living room, having a green-tiled fireplace with comfortable chairs around it; even so, it was only used at dinner time, when we all sat around the round golden oak table.
The Dining Room
The heart of the house was the large kitchen, and there many memories can be found. This room was dominated by the sawdust-burning stove, cream enamel with chrome trim, where you could see your distorted reflection, and lots of black stove-top which Mum polished with a can of sour-smelling cleaner, and buffed up with crumpled newspaper. A treat on bath night was to be allowed to stay up late, sitting around the open oven door to dry our hair, drinking cocoa while Mum read to us, “The House at Pooh Corner” or “The Wind in the Willows”. It was Frank’s job to bring buckets of sawdust up from the bin in the basement so that the sawdust hopper never ran out. The sawdust bin in the basement was an extremely scary place; a young girl had been murdered, her body dismembered and buried in a sawdust bin—suppose there was a body in ours?
For some reason the floor of the kitchen fascinated me; it was made of some sort of linoleum, dark green and a sort of greyish white, in an inlaid pattern of very intricately inlaid tiles. The green tiles wore out more quickly than the grey, so the high traffic areas developed a most bizarre pattern, which I never tired of poring over, trying to figure out the mechanics of the pattern.
We had the usual sort of large wooden table, big enough for all of us to sit around playing board games, doing homework, or drawing. Drawing was one of my favourite things. Whenever we showed signs of being bored or fractious, Mum would bring out paper and pencils, and harmony would be restored. Mum sharpened the pencils with a paring knife, bringing the points to a fine chisel by sharpening them on the stove-top. Paper was hard to come by, nice paper, anyway. Each month there was a clamor over who would get the tear-off from the Hudson’s Bay calendar – it was thick , smooth paper, and of a good large size. Ordinarily we had to make do with unlined exercise books, which were often not satisfactory. Connie and I drew doll’s adventures in ours, Connie designed elegant clothes for her paper dolls, and Chris developed a most elaborate style, stick figures who had consecutive adventures on the same sheet of paper. A man would get in his car, crash into another car, get into a fight with the other driver, while the ambulance would arrive, lights flashing, to take away the injured. We all spent many happy hours with pencil and paper. We had breakfast and lunch around the kitchen table. Dad was in charge of the breakfast porridge, which he spooned into our bowls with a nice lump of brown sugar in the middle, and lots of milk to make an island. He showed us how to start eating from the outside in to avoid a burnt mouth. After breakfast it was hair brushing time. Lucky Connie, she had neat smooth pigtails, done quickly once a day. I had to submit to Mum’s vigorous brushing, snags and all, and my hair seemed to need another brush as soon as it was done.
Evenings we would be busy around the table, while Mum sewed or ironed. She had to plug into the single light bulb hanging from the centre of the room. I have a dim picture of her, before she got the fancy electric iron, heating sad irons on top of the stove, and lifting them up with a special handle. Dad had his own chair in a corner beyond the stove, where there was also a smallbook case for games, a few books, and magazines, “The Saturday Evening Post”, “MacLean’s”, and an odd farming magazine where you could learn all about the “4-H Club”, and how to treat sick cows. Dad would read the paper here, and listen to his little black Bakelite radio (Where was it plugged in?) He liked to listen to “Woodhouse and Hawkins” and “The Alan Young Show”. Mum tuned into “The Breakfast Club” in the mornings. We had a proper radio console in the dining room, ornate wood in the shape of a gothic arch, but I do not remember ever listening to any radio other than Dad’s little black one. Sometimes Dad would gather two or three of us on his knee in this chair, and read his favourites from the ghoulish “Strewelpeter ” poems he loved.
I spent many an evening wriggling in agony, waiting for someone to go upstairs to the bathroom and turn the upstairs hall light on . The first person had to feel his way up the stairs and then grope above his head in the pitch dark upstairs hall, trying to find the dangling light switch. Who knew what evil things were lurking there in the dark, ready to pounce out at you? I was willing to endure any amount of discomfort in order to avoid such danger.
Going upstairs
Connie ran away from Home
 How about the telephone? That was very scary, too. It was kept in the coat closet in the downstairs hall. Someone could close the door on you when you were in there in the dark! And there were snakes in the ear piece, ready to get you. Connie told me so.
How about the telephone? That was very scary, too. It was kept in the coat closet in the downstairs hall. Someone could close the door on you when you were in there in the dark! And there were snakes in the ear piece, ready to get you. Connie told me so.
The four bedrooms were all upstairs, plus the bathroom with its big old bathtub. The two front bedrooms had corner bay windows, with a nice window seat to curl up on with a book on a sunny afternoon.
Connie & Felicity’s Bedroom with Corner Window
Faith was the only one who had a room of her own, a small room probably meant for a maid’s room originally. She had a chest of drawers painted peacock blue with flower decals on it. She also had a large ceramic cat, faintly Egyptian in demeanor, and, somewhere, hidden in a forbidden drawer, a secret diary!
Faith’s Racy Novels Clip
Connie and I shared a room, as did the boys. For some reason we traded back and forth, front room or back. Connie and I had pink and white quilts sewn for us by Mum’s Aunts. I also had a blanket with a thick woollen fringe which I used to suck on in the night. On Saturday mornings we had to clean our half of our room before we were free to play. Connie would be finished and off in no time, while I languished in despair all morning, not able to make any headway with the job.
What else can I say about the Gorge House? The basement was very large, smelling of stored apples. There were shelves of bottled fruit and tomato juice. There was the huge black furnace, sulking in the middle of the basement, and a supply of coal for the few times Dad could be persuaded to fire it up. There was the malevolent sawdust bin, smelling sweetly, and hiding who knew what horrors. Mum’s laundry tubs were beneath a window. For many years she had no kind of equipment at all, just a galvanized iron corrugated washboard. Eventually she got a hand wringer; before that she used to wring the clothes out by hand, even sheets, with a child holding one end while she twisted the cloth, water spurting out onto the floor. Of course Dad’s shirts and collars went to the laundry, and probably the sheets in winter time, but all the rest she tackled herself, skinny elbows angling out of a tub full of suds. In rainy weather the wash would be hung on a rack which was raised and lowered from the ceiling by a pulley. The basement was big enough to allow a full sized swing to be set up in there.
Frank had his club room where he made beautiful model airplanes, and where no one was allowed to trespass.
Frank’s Winery Clip
But the most important part of the Gorge House, at least to Connie and me, was the attic, for this was where the dolls lived.
Up to the Attic
Next:



Recent Comments